33 West 9th St
8 beds. 6 Baths . 3868 sq.ft . $10,000,000. $2585/sq.ft . Taxes $ 5959/month . Lot Size: 1606 SF / 17’ x 92’
Listing Description:
TOWNHOME IN GREENWICH VILLAGE
Rare opportunity to purchase with the building next door to make a 35' wide single-family or a boutique condo development with 8-12 units. The building is 17' wide and 54' deep on a 92' lot.
Ideally located in the heart of Greenwich Village's coveted 'Gold Coast,' this 5 story townhouse is currently configured as five market-rate apartments. Keep it as is as a great income-generating 5-family option, or create a stunning single-family home. Enough FAR to add a roof deck with skyline and Village views to the south, west, and northeast with Landmark approval.
GARDEN FLOOR: Separate under-stoop entrance with 8'5" ft ceilings. It is currently on the lower floor of the parlor duplex unit. The great room is bright and open, with floor to ceiling windows and a glass entrance leading to the courtyard. This floor also features an open kitchen, a dining room, a guest bedroom, and a bathroom.
PARLOR FLOOR: With soaring 9'6" ft ceiling houses, this floor currently has a studio apartment and the upper floor of the duplex. The main bedroom features a gracious fireplace and private garden-facing windows that flood the house with natural light all day. The unit has renovated kitchens, bathrooms, and a washer/dryer.
THIRD FLOOR: is currently set up as a floor-through one-bedroom unit. It features a large living room flooded with sunlight with a marble fireplace. The unit has renovated kitchen, bathroom, and washer/ dryer.
FOURTH FLOOR: currently houses a very large south-facing studio with a fireplace and a north-facing owner's office. The two units can be easily connected to make a floor-through one-bedroom unit.
FIFTH FLOOR: is the owner's floor-through one-bedroom unit with a washer/dryer. The south-facing bedroom features a fireplace and has a customized full wall bookshelf. The bathroom has a skylight that allows natural light to shine in.
The first, second, and third floors of the house were gut renovated (plumbing system, heating system) in 2015; the fourth and fifth floors also had their plumbing and the heating systems partially updated at the same time—new central A/C system throughout the building. The house is in excellent condition, and all units are move-in ready.
The Greenwich Village, with its tree-lined streets and charming coffee shops, is one of the most desirable neighborhoods in Manhattan, offering a rich lifestyle that is both exciting and tranquil. NYU, Washington Square Park, Jefferson Market Garden, Union Square, the best shops and cafes in the village are all at your doorstep.
Amenities:
Master Ensuite
Private Yard
Working Fireplace
Fireplace
Private Entrance
Hardwood Floors
High Ceilings
Oversized Windows
Walk Up
Washer / Dryer in Unit
Central AC
Dishwasher
Gas Oven
Home Office
Main Floor Master
Street Parking
Double Sink Bathroom
Northern Exposure
Southern Exposure
Walk-in Closet
Voice Intercom
Forced Air
Gas Stove
Island Kitchen
Back Yard
Refrigerator
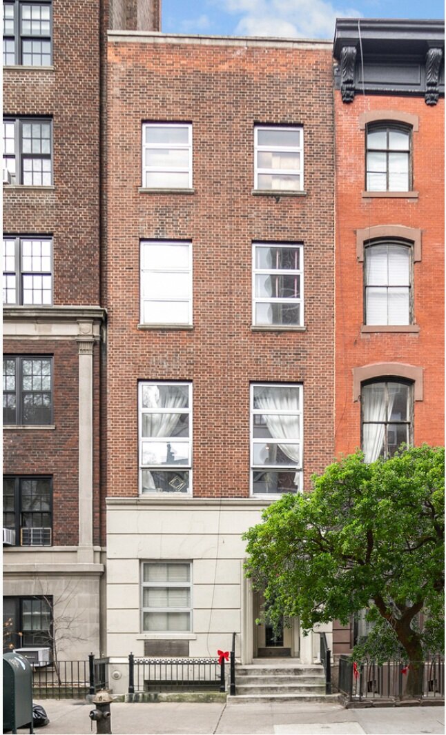
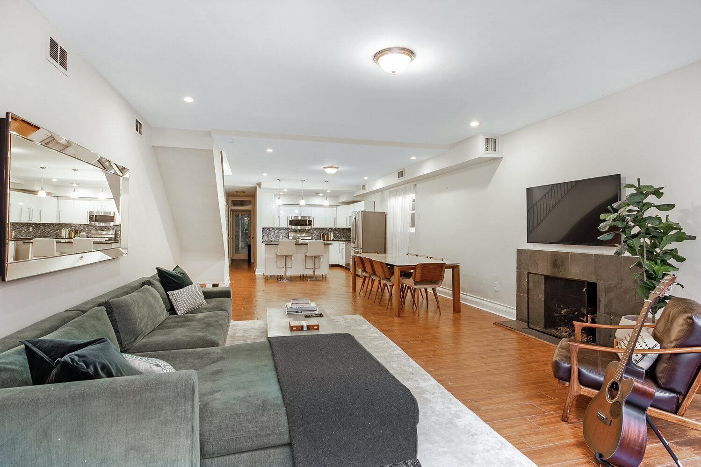
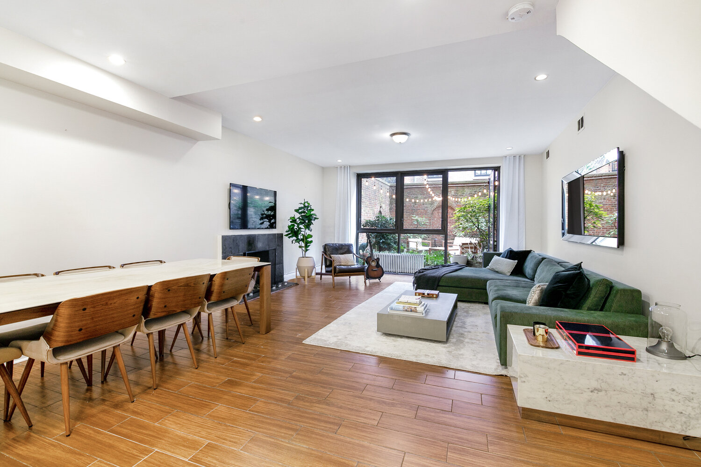
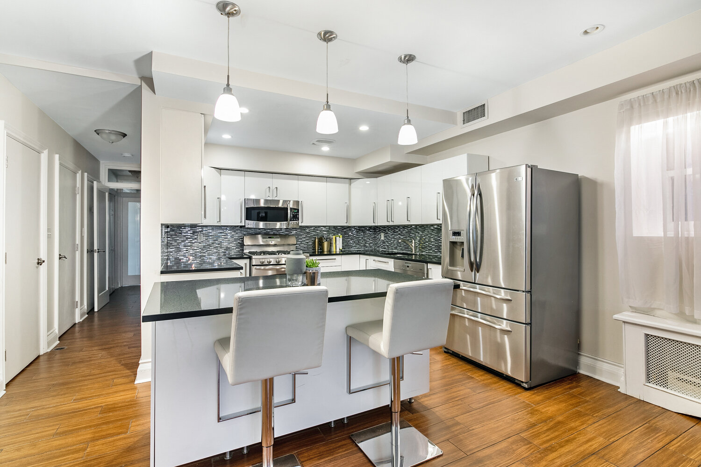
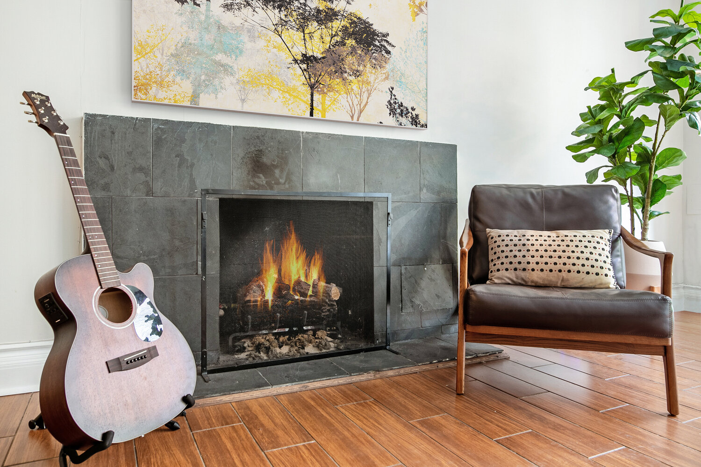
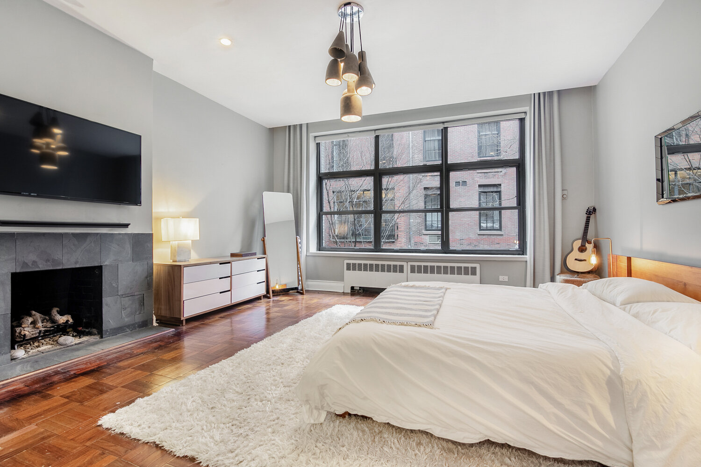
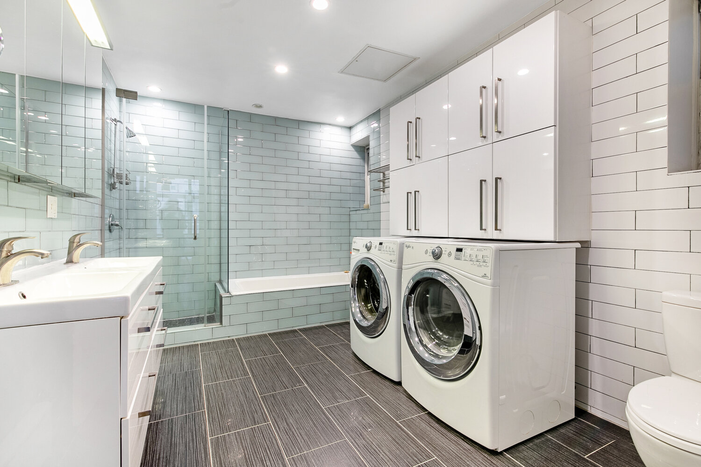
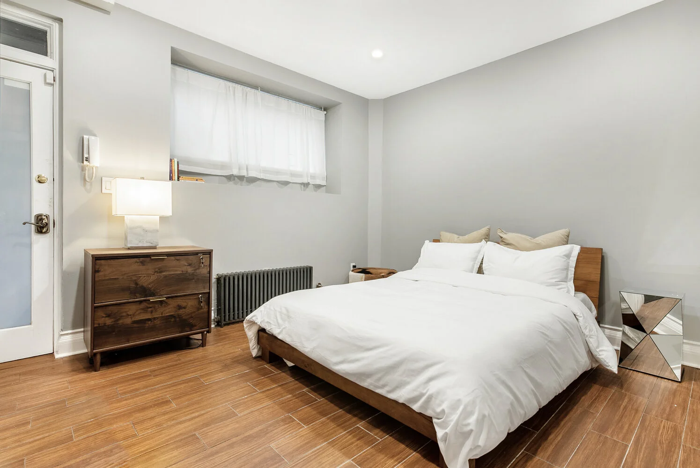
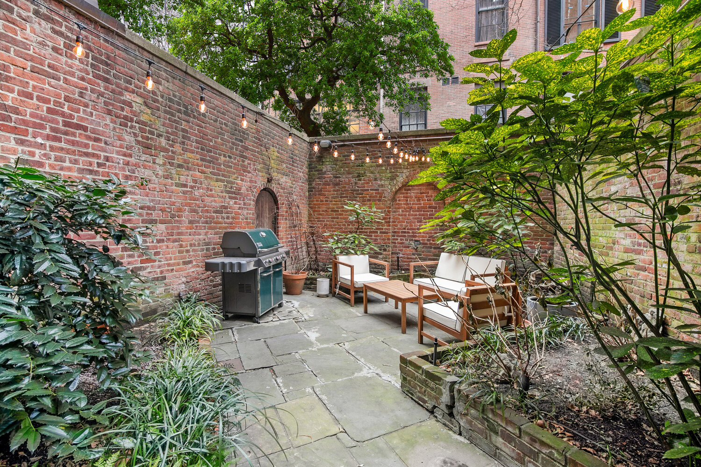
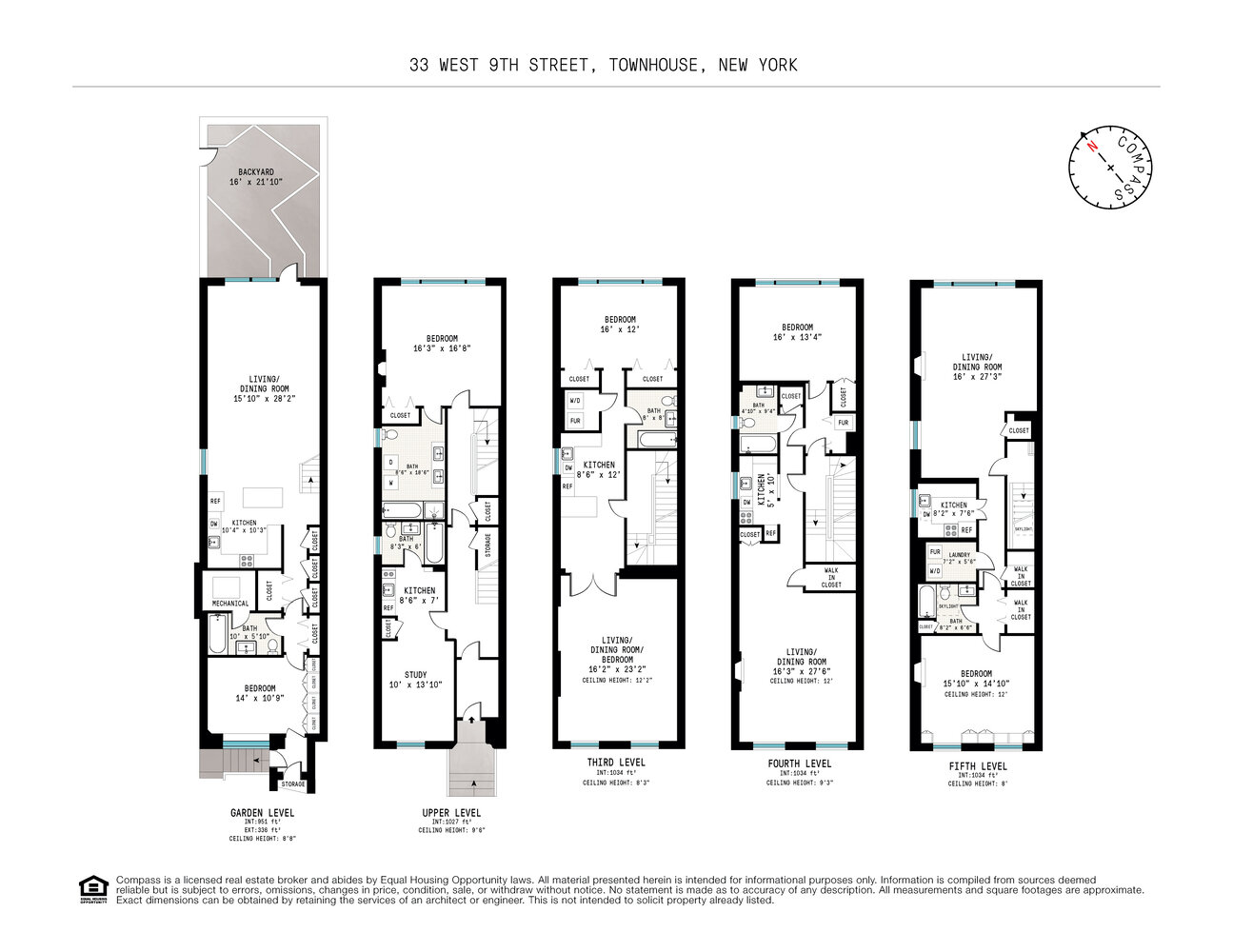
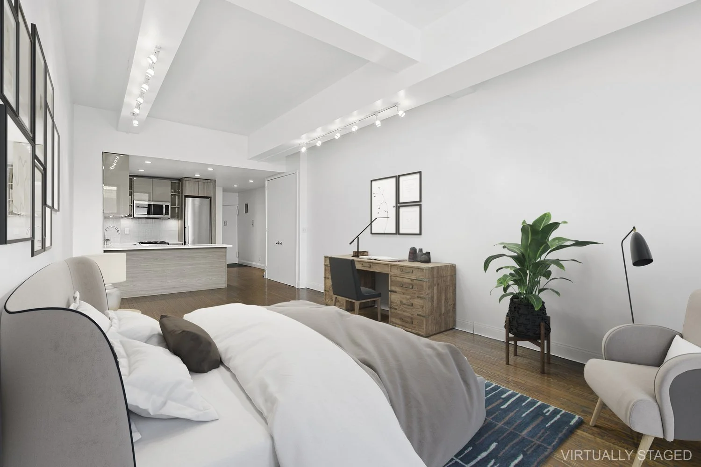

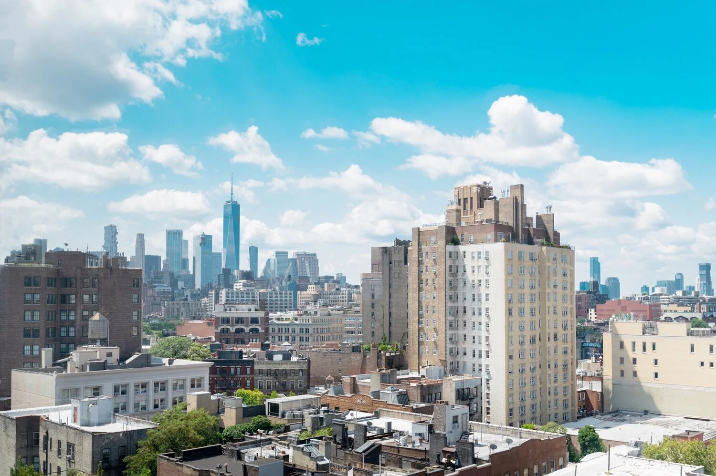





Upper West Side, Manhattan
$4,000,000
3 Beds | 2.5 Baths